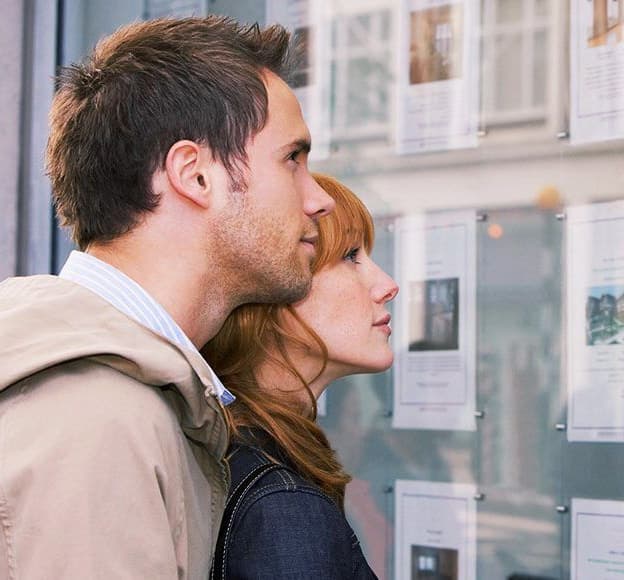
We tailor every marketing campaign to a customer’s requirements and we have access to quality marketing tools such as professional photography, video walk-throughs, drone video footage, distinctive floorplans which brings a property to life, right off of the screen.
At a Glance:
*Driveway with gated access to a detached garage and ample off-road parking
Inside:
Step into a welcoming hallway with parquet flooring and practical storage. Double oak doors lead to a bright, dual-aspect living room featuring parquet flooring, double-glazed windows, a chimney breast with oak mantle, and modern radiators.
The flexible ground-floor room can be used as a bedroom, home office, or extra living space.
At the rear, the spacious kitchen/diner offers integrated appliances, space for a range-style cooker and American-style fridge-freezer, plus useful storage beneath the stairs—a practical and inviting space for everyday living.
Upstairs:
The first floor includes a large double bedroom with eaves storage and a refitted ensuite bathroom (2023). The main bedroom also provides potential for future extension or reconfiguration (subject to planning permission), with space for additional bedrooms or bathrooms if desired.
Outside:
A private patio and raised rear garden with mature planting provide a quiet spot to enjoy views over neighbouring rooftops and towards the sea.
The detached single garage, set back beyond double gates, has power, lighting, and a double-glazed window—ideal for parking, workshop, or storage needs.
Key Information:
Council Tax Band: E (£2,851.98 for 2024/2025 – Adur District Council)
Tenure: Freehold
Please note: The vendor is an employee of Duffy & Co.
This property offers comfortable, well-presented accommodation in a convenient Southwick location close to local amenities and the coast. Contact us to arrange a viewing.